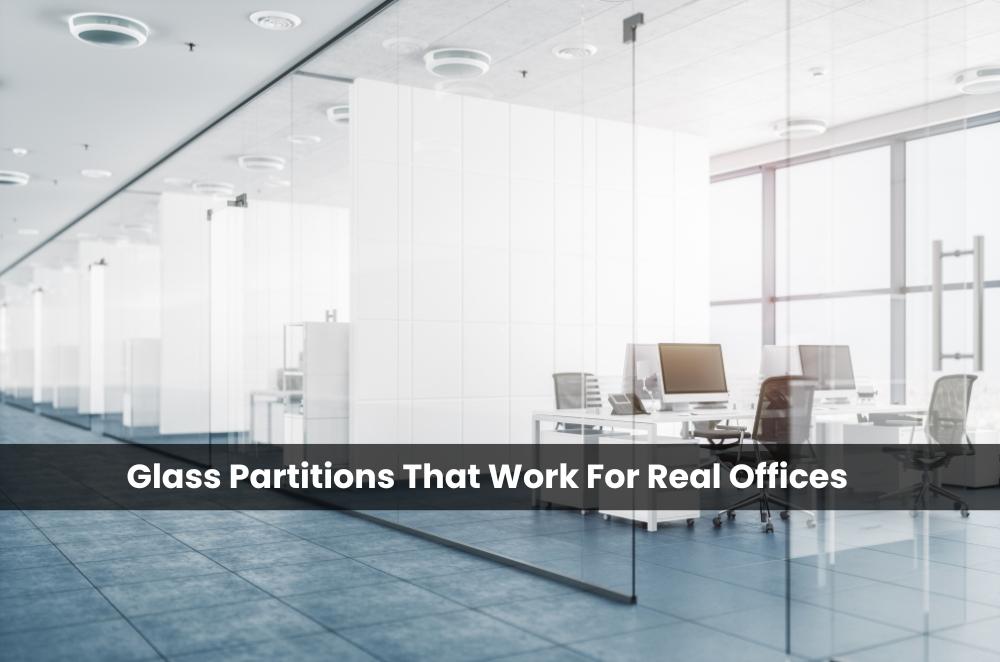Glass Partitions That Work For Real Offices

Glass partitions can change the mood and mechanics of a workplace without the drama of a full rebuild. They borrow light, tame noise, and draw clean lines that make teams feel organised. We’ve seen them turn awkward corners into meeting hubs and give growing businesses room to breathe. Still, the value isn’t just looks. Good systems respect fire egress, accessibility, and real-world maintenance. If you’re weighing options, start with reliable glass solutions. The right team will balance acoustic ratings, floor tolerances, and program timing. Done well, partitions simplify future moves and protect your fit-out budget. You also want hardware tested for durability and seals that actually close properly. In practice.
What makes a partition work
Start with layout, sightlines, and traffic paths. Then pick glazing, framing, and door hardware for the way your teams actually move. Keep decisions rooted in day-to-day realities rather than catalogue gloss. Acoustic performance matters, but so do seals, meeting room volumes, and where people linger. We also weigh privacy film and switchable options against cleaning and replacement costs. And never forget the substrate below: floors out of level can punish rigid systems and schedules alike.
-
Prioritise lines that keep daylight flowing.
-
Choose door closers that suit traffic.
-
Confirm head details for fire and movement.
When planning upgrades, many teams benefit from early office partition insights that help avoid costly mistakes later.
Cost, compliance, and future moves
Budgets blow out when details drift. Confirm interface drawings early and lock in lead times for glass, seals, and hardware. Factor in film application, door ironmongery, and after-hours installation if your site is live. Compliance isn’t optional; it’s the guardrail that keeps the project standing. That means fire compartments, disability access, and the right signage at the right heights. We plan demountable runs so you can re-stack floors without starting from scratch, and we tag panes for easier replacement after the inevitable bump. Little choices early save trades scrambling later. It pays off.
-
Carry realistic allowances for acoustic upgrades.
-
Protect edges on delivery and during staging.
-
Document swing paths before furniture lands.
Where glass excels—and where it doesn’t
Glass wins when you want visibility, pace, and a sense of space. It struggles when you’re masking sensitive conversations in tiny rooms or chasing a theatre-dark vibe. The fix isn’t a thicker pane every time; it’s the right mix of glazing, door type, seals, and smart placement. Use solid nibs to interrupt line of sight, switchable film where discretion is brief, and wider meeting rooms to reduce pressure on STC numbers. Don’t ignore the soft factors either: how glare lands at 3pm, who owns the meeting rooms, and whether the cleaner’s trolley can pass without chipping edges. Issues like these show why thoughtful glass partition design is less about appearances and more about how a space really performs once it’s occupied.
Final thoughts
Glass partitions are more than a fit-out trend. They reshape how teams interact, balance privacy with openness, and adapt to future change. Success depends on smart detailing and early decisions. When handled well, they create workplaces that feel sharper, brighter, and far more flexible than their solid-wall counterparts.
- Vibnix Blog
- Politics
- News
- Liberia News
- Entertainment
- Technology
- التعليم
- Art
- Causes
- Crafts
- Dance
- Drinks
- Film
- Fitness
- Food
- الألعاب
- Gardening
- Health
- الرئيسية
- Literature
- Music
- Networking
- أخرى
- Party
- Religion
- Shopping
- Sports
- Theater
- Wellness


